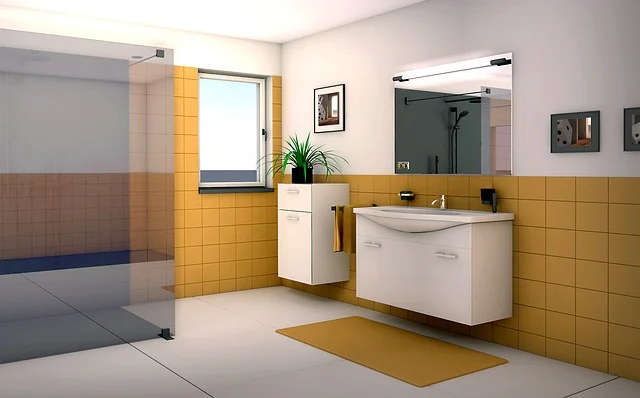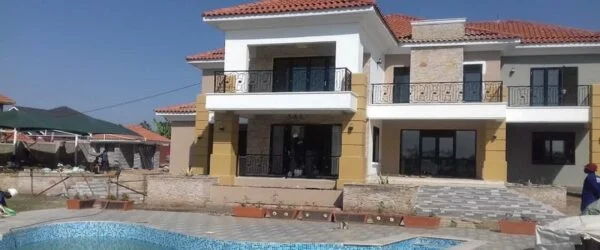House building Tips
Today we are going to discuss house building tips .If you are a person who is planning to build a house or If you are already building a house, this is for you. The subject is wide but will try keeping it as concise as much as possible. There will be very valuable things for you. Usually people have Life Goals. Four Main important goals are, First one is Finding a Good Job before the age of 25 at least. Or else should start a good business. Next one is buying a vehicle of your own. At least a Motorbike Next Life Goal is, designing and Building a house for yourself. And the final Goal is marrying a good Wife for the entire life ahead.
Sometimes all the life goals may not be easy to achieve for some people. And few will sacrifice few of them. What I am trying to emphasis here is, How to build a durable, two story houses for you, without spending a huge amount of money. Special things to consider when building a house. A simple explanation using house building tips is what am going to share.https://www.thesunnysideupblog.com/2015/10/the-10-most-important-things-i-learned-building-a-house/
The very basic important thing in house building tips are LAND, APPROVED PLAN, WATER, and ELECTRICITY. First you need to find out about the Land you are trying to build your house. Whether the deed is Ok or legally is it owned to you, and whether the legal documents are available and are they real. The access road to the land plot Land orientation. Soil Condition whether a flood can harm your land plot? About the adjacent lands? and owners as well? Is there a probability to take the land by the Government for Future Development projects?
If all those things are Ok, You can start to draw the Architectural Plan Now. Please don’t try to build a house to An Architectural drawing which has drawn for someone else’s land or for a plan taken from a newspaper. If you do so, you will be in trouble. So you need to find a Qualified Chartered Civil Engineer or a Chartered Architect for this purpose. But the cost will be somewhat high Why did I propose the high cost solution for this. When you use an Architect and Engineer, They don’t JUST DRAW. They follow house building tips. They will come to your land and measure everything. They will consider the slopes, drains, surrounding buildings and types of them. And they look at the nature of the Soil strata and strength capacity of it. By considering each aspect, every important thing, they then draw the plan of the house alone with your ideas.https://gotinoconstruction.com/about-us/
Your Engineer will include the sizes of the Bases and the depth and Thicknesses and reinforcement in the structural Drawing. Architect will include the Furniture and other item arrangement as well in a systematic manner. If you need, You can get some basic ideas from htttps://gotinoconstruction.com also. Say you have completed the drawing. Then you need to take that drawing to the Local Authority or phyical planning body which the land belongs to and take the approval. At that time you will have to pay the needed taxes and payments. This process usually completed with a month. Sometimes, Drawings can be rejected because of small small mistakes. If so, you have to find the mistakes and correct the mistakes from the people who drew it and again present it for the approval and get approved. The cost for this entire process vary from differen local government. For the case Kampala and central region in general it will cost on average Ugx 10,000 per square meter of your floor area. May be much less in other jurisdiction. Now taking the approval is done. Then we have to get the Water and Electricity to the land. In order to take the Electricity, make a small hut beside the land. Please make it strong as you have to use it until you finish the construction process. Do the wiring.




