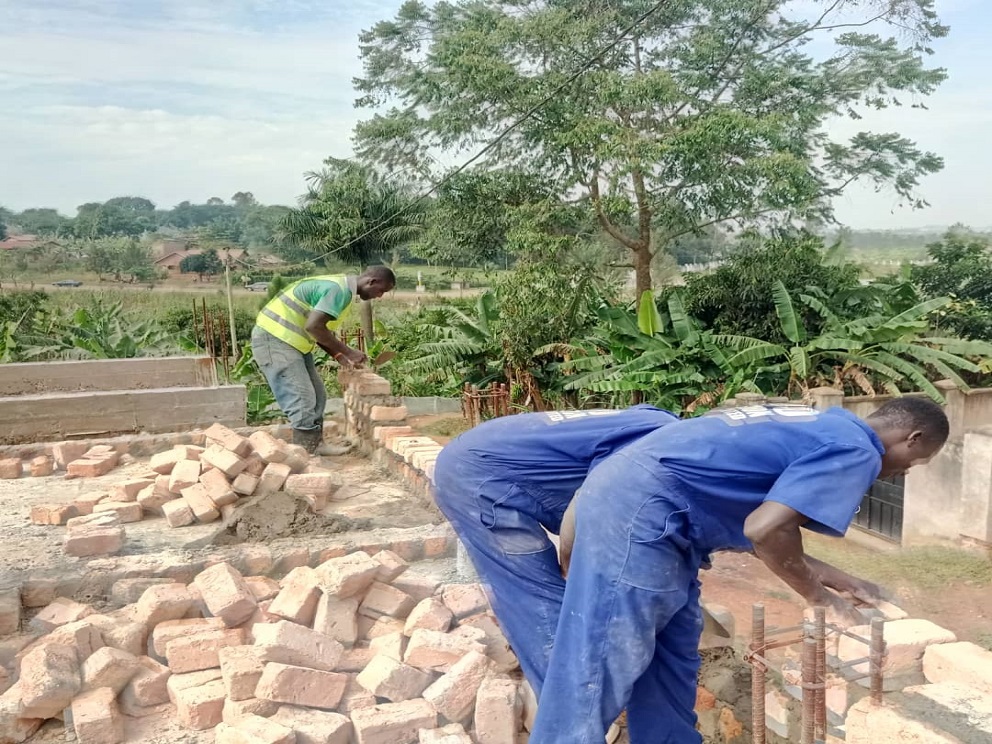AHow thick is a house foundation slab
A slab foundation is the most common type of foundation used in residential construction. A slab is a concrete pad that is typically 4-6 inches thick and rests on a bed of gravel. The slab is poured after the footings have been installed and the forms have been set. Slab foundations are most common in areas with mild climates.
There are several benefits to using a slab foundation. Slabs are less expensive to install than other types of foundations, and they require less maintenance. Slabs also provide a good barrier to moisture and pests.
If you’re considering a slab foundation for your home, it’s important to work with a qualified contractor. Slab foundations require a high level of skill and experience to install correctly. Make sure you get multiple bids from contractors and check references before you make your final decision.
The importance of a strong foundation.
A house is only as strong as its foundation. The foundation is what supports the entire structure, so it is essential that it is built correctly and is in good condition. If there are problems with the foundation, it can cause serious damage to the house and even make it unsafe to live in.
It is important to have a professional inspect the foundation of your house on a regular basis to make sure that there are no problems. If you do find a problem, it is important to get it fixed as soon as possible. A strong foundation is the key to a safe and stable home.
Explain the different types of foundation slabs and their benefits.
There are four main types of foundation slabs: monolithic, post-tensioned, pier and beam, and crawl space.
Monolithic slabs are poured all at once in one continuous pour. This type of slab is the strongest and most durable, but also the most expensive.
Post-tensioned slabs are poured in sections and then the sections are joined together with steel cables or rods. This type of slab is less expensive than a monolithic slab, but not as strong.
Pier and beam slabs are built on top of concrete piers that are spaced evenly apart. This type of slab is less expensive than a monolithic slab, but not as strong.
Crawl space slabs are built on top of a crawl space that is vented to the outside. This type of slab is the least expensive, but also the least durable.
The different thicknesses of foundation slabs and their implications.
There are many different thicknesses of foundation slabs, each with its own set of implications. The thickness of a foundation slab is determined by the loads it must support, the soil conditions, and the climate.
A foundation slab must be thick enough to support the loads placed on it. The loads placed on a foundation slab include the dead load of the building, the live load of the occupants, and any other external loads. The dead load of a building is the weight of the structure itself. The live load is the weight of the people and furniture inside the building. Any other external loads include things like snow and wind.
The soil conditions must be taken into account when determining the thickness of a foundation slab. The type of soil, the moisture content, and the compaction must all be considered. Different types of soil have different bearing capacities. The moisture content of the soil can affect the bearing capacity as well.
Method for determining the thickness of a foundation slab.
There are a few different ways that you can go about figuring out the thickness of a foundation. The most common method is to simply measure the thickness of the walls. However, this method can be inaccurate, as the thickness of the foundation can vary depending on the materials used and the construction method.
Another way to determine the thickness of a foundation is to look at the building plans. If you have access to the plans, you should be able to find the dimensions of the foundation. This is the most accurate way to determine the thickness of a foundation.
If you don’t have access to the plans, you can still get a pretty good idea of the thickness of the foundation by doing a bit of digging. Start by finding the edge of the foundation and then measuring down to the bottom. The depth of the foundation should be uniform, so you should be able to get a good idea of the thickness.
Once you have a good idea of the thickness of the foundation, you can then
One other method for determining the thickness of a foundation is to use a soil investigation report. The report will include information on the type of soil at the site, as well as the depth of the bedrock. This information can be used to determine the load-bearing capacity of the soil and the thickness of the foundation required to support the structure.
Once you have an idea of the thickness of the house foundation, you need to determine the type of foundation you will need. The most common types of foundations are slab, crawlspace, and basement. Each type of foundation has its own set of pros and cons that you need to consider before making your final decision.
Thanks for reading! I hope you enjoyed this blog post. If you have any questions or comments, please feel free to leave them below. I would love to hear from you!




